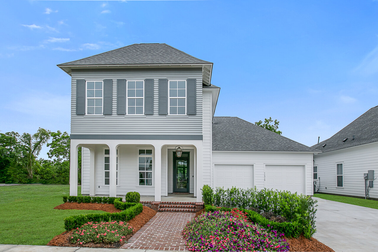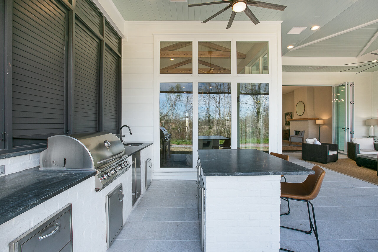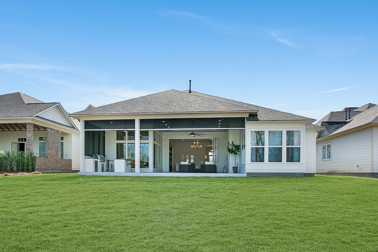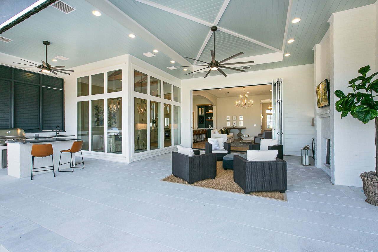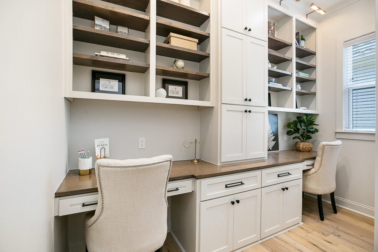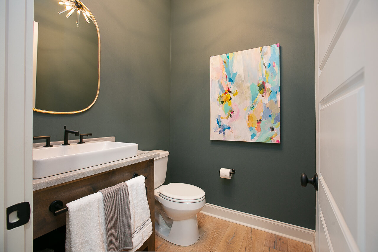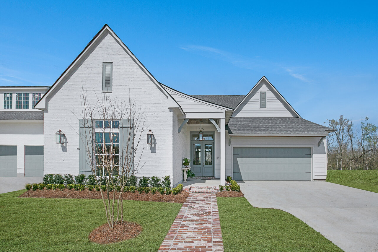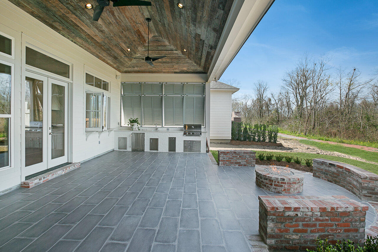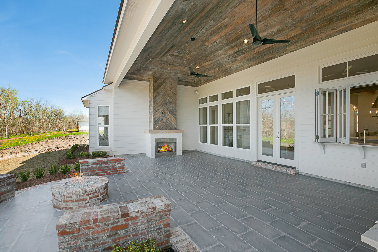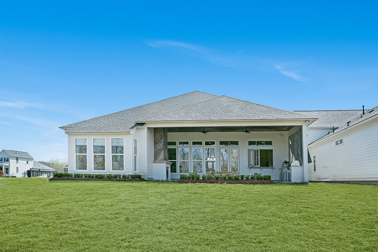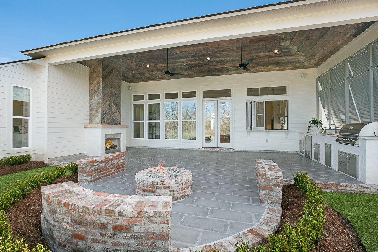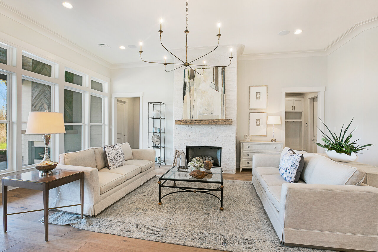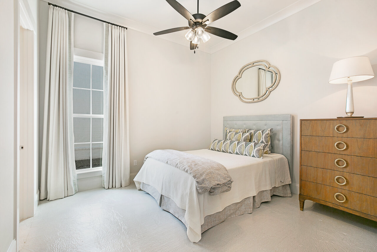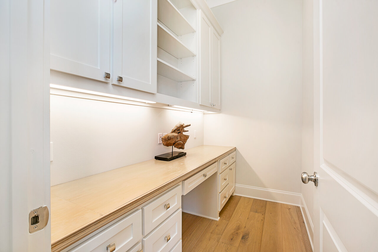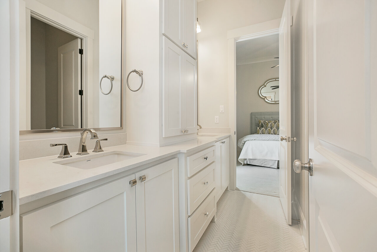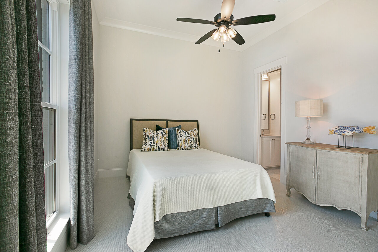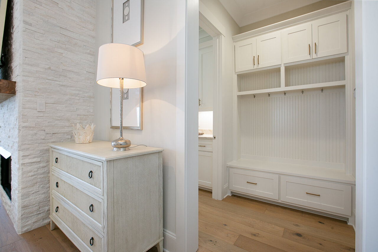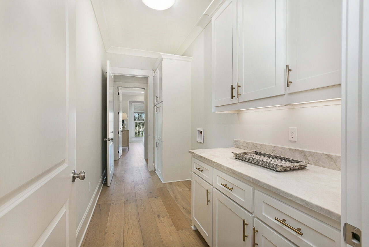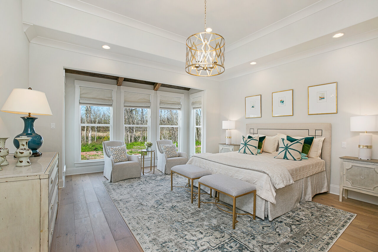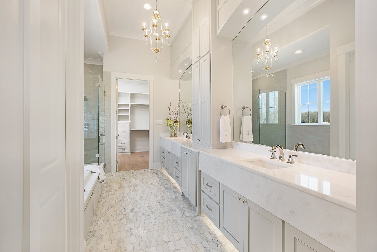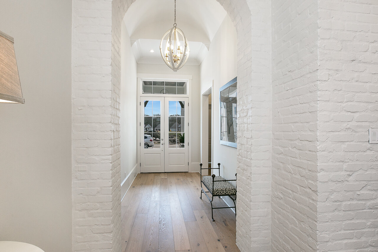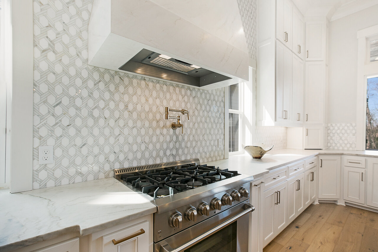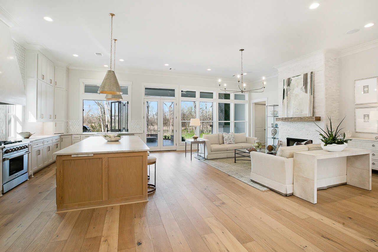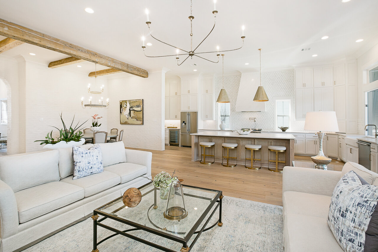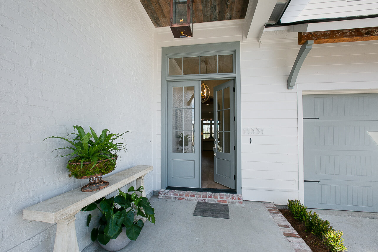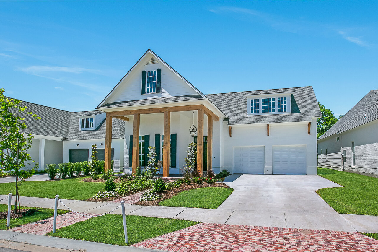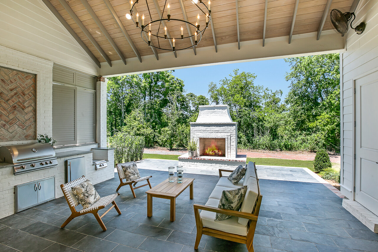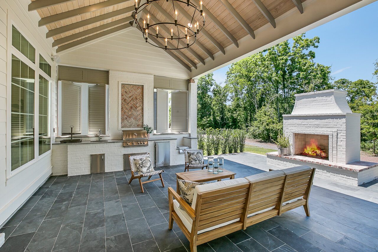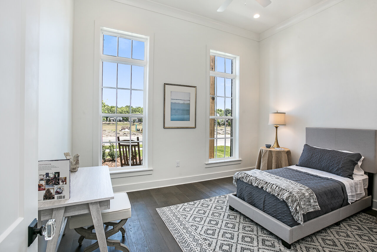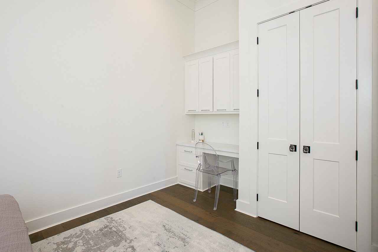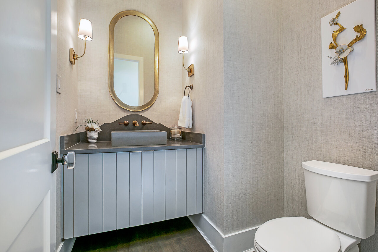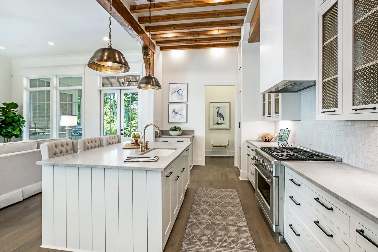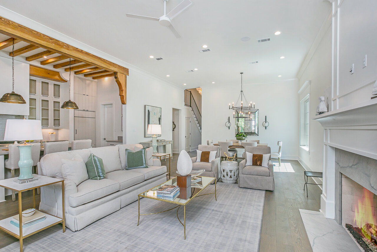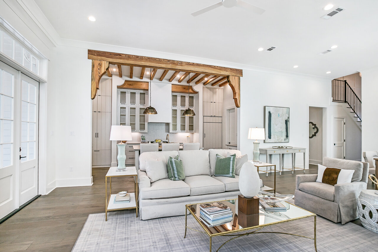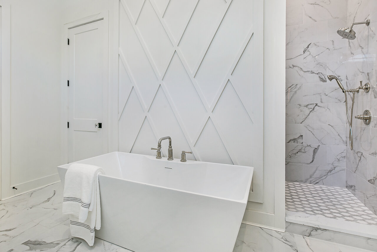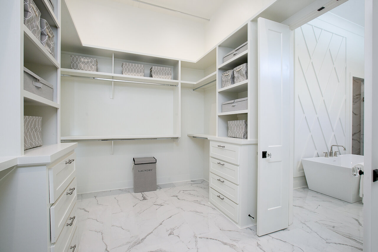The Residences
A wide variety of styles to suit your needs. Choose the home style you want to view, then start your tour.
The community comes together amongst an indigenous array of southern homes from local builders with high standards of quality, workmanship and attention to detail. The homes in The Preserve at Harveston offer handsome architectural designs and rich interiors created by carefully selected local builders and designers. Completed new homes are ready for immediate move-in. Choose from styles that feature simplicity of form with deep porches, courtyard areas that extend your living space and thoughtfully created floor plans. There are currently four model homes, on site, at The Preserve at Harveston for you to preview.
The Preserve offers townhouses, rear load and front load lots for all lifestyles. Choose your lot and build your dream home. Explore our architectural plans or develop your own. Pick your finishes or choose a move-in-ready home today.
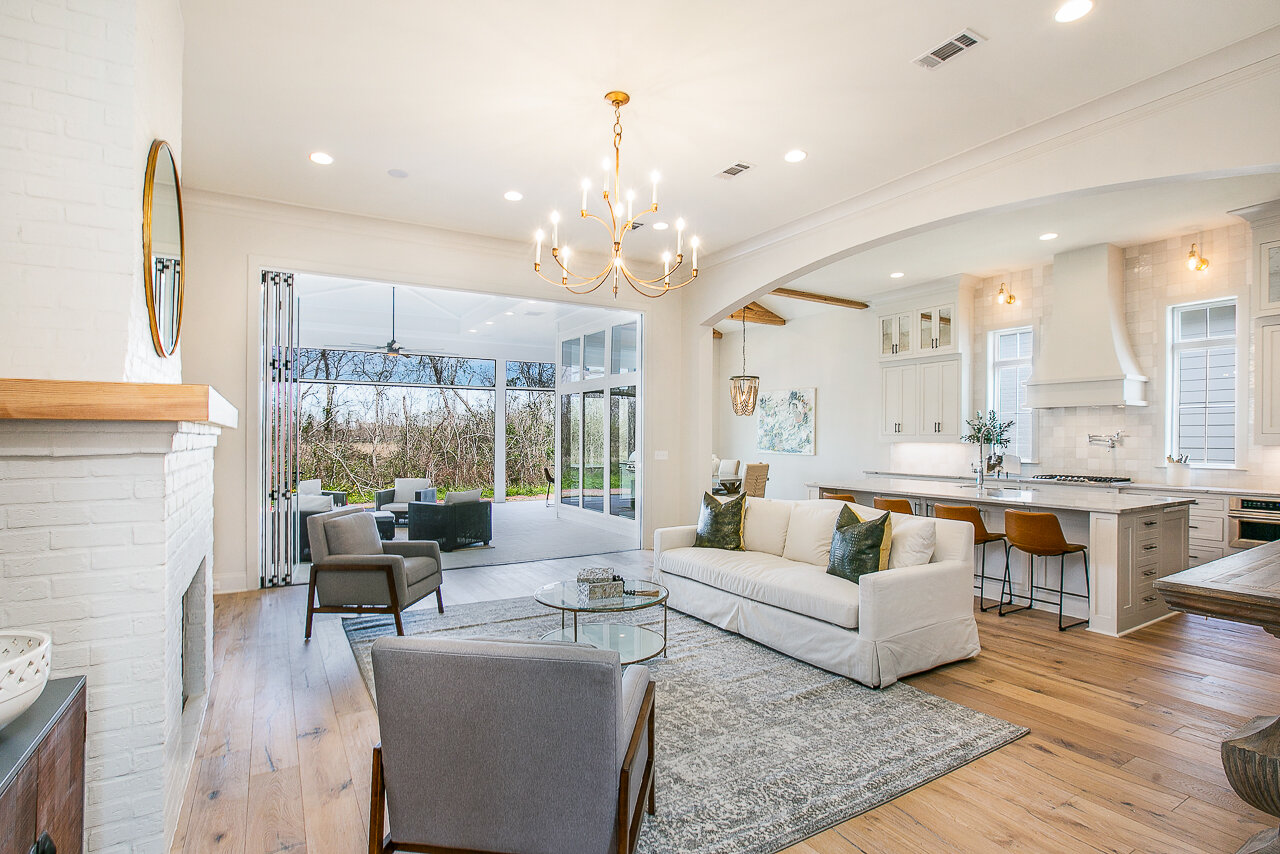
The Windermere
Traditional and timeless details combine to create this lovely three-bedroom home. The living, dining room, and kitchen work together in the open concept plan. The outdoor area is a show stopper. LaCantina folding doors open the interior space to the outdoor space. Operable screens keep the area bug free. The air conditioning provided in this space keeps everyone cool and comfortable while enjoying the outdoor grilling and entertaining area…
The Woodland
This floor plan is perfect for entertaining, encouraging the flow of your guests from inside the home to your lovely outdoor living area complete with vaulted ceiling, fireplace, water feature and the grill/ kitchen area. The home features beautiful interior brick work, a floor to ceiling stacked stone wall in the living room area, quartzite countertops in the kitchen just to name a few…


The Lagniappe
An inviting front porch welcomes all who approach with simple, columns and room for rocking chairs, perfect for a visit from neighbors and friends. The central living room anchors the home as the space for activities and gatherings. The kitchen and dining spaces flow off the living room creating a cohesive livable space. The master suite is located in the rear of the homes and provides privacy and views to the rear yard. The master closet and large laundry room connect for convenience. Guest suites are located in the front of the home and share a bath. The powder room is tucked off the back vestibule. Outdoors a vaulted ceiling covers a spacious porch area complete with a kitchen area and outdoor fireplace.
The Carolina
The Carolina offers beautiful Palmetto architecture. This home combines traditional space and flex space to meet the needs of todays buyers. You will enjoy spending time in the large gourmet kitchen with a separate butler pantry, a scullery, large island and special details. The downstairs master suite is a private oasis with a sitting area, large closet that can be customized, dual vanities, and separate shower area. Upstairs is one bedroom, a loft area with a special built-in bunk area and an office space. The outdoor space with a vaulted ceiling completes the package with a large outdoor kitchen area, fireplace, and spacious seating area.
